-
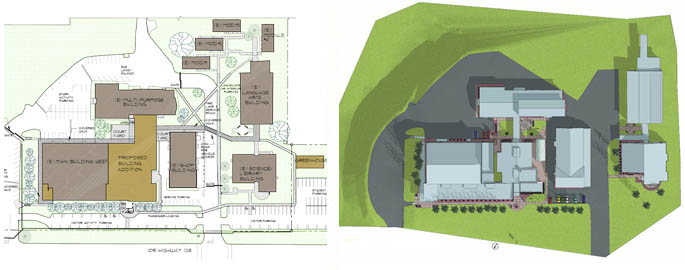
Glide High School Master Plan
Glide, Oregon
Loren Berry Architect developed long range plans for campus development. Composed of numerous buildings, the School District had concern for the safety of students, staff, and visitors. Loren Berry Architect recommended a series of steps the District could take to channel and minimize vehicular traffic while enhancing and providing the needed access within the campus.
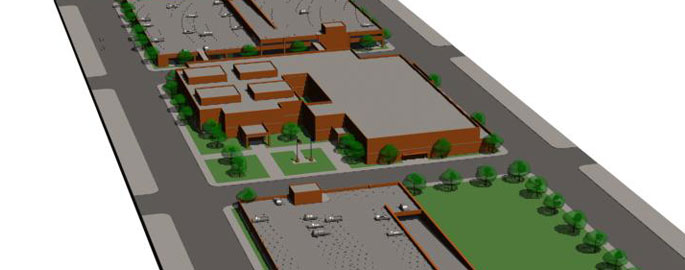
City of Salem Police and Municipal Court Master Plan
Salem, OR - 2007
This recently completed project included the space needs assessment, master planning, and concept designs for Police and Courts. Proposed facilities resulting from the study included a 79,225 sq, ft. Headquarters Police and Municipal Court, a 56,037 sq. ft. Special Operations site, housing Police, Property & Evidence, Special Operations and the Willamette Valley Communications Center and a prototype Police Sub-Station.
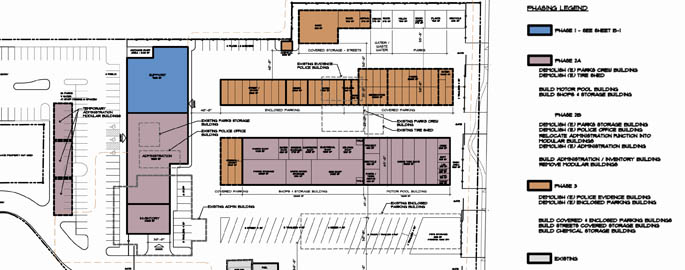
Lake Oswego Emergency and Public Services Facility
Lake Oswego, Oregon - 2006
Loren Berry Architect completed a Space Needs and Master Plan for the City of Lake Oswego. The project includes Evidence & Patrol, a Communications Center, and Maintenance Department facilities. Total building area is approximately 87,634 s.f.
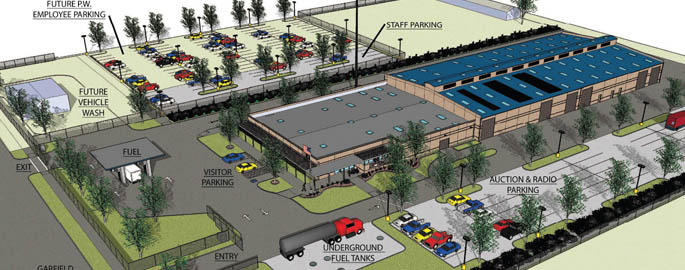
City of Eugene Fleet Service Master Plan
Eugene, Oregon - 2006
A facility to maintain the City automotive fleet and vehicular radios. In addition to service bays for various vehicle types and sizes, and customary parts storage, the building would house a welding / fabrication shop, and other specialized spaces. The facility would meet LEED 'Silver' rating. The study features a 54,000 s.f. building which includes 12 vehicle maintenance bays of varying sizes, 2 radio bays, and office space. The site also includes fuel storage tanks and vehicle fueling. Challenges included maintaining site security while allowing City Vehicles access.
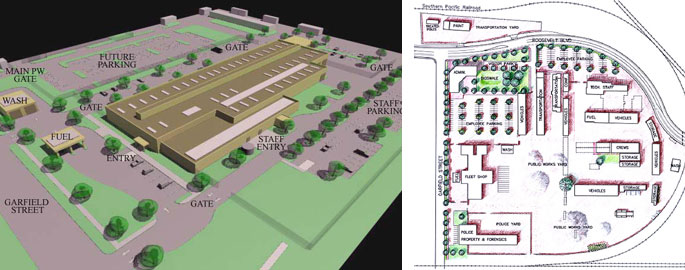
City of Eugene Public Works Maintenance Yard Master Plan
Eugene, Oregon – 2003
Comprehensive plan for the city’s equipment storage and public works administration.
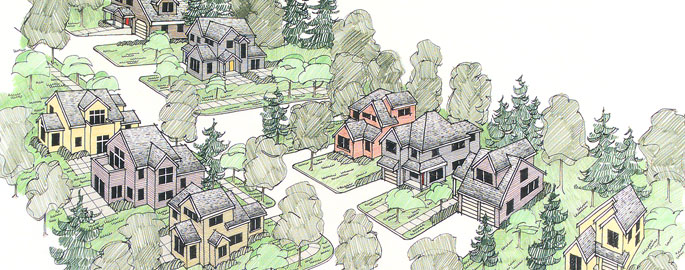
Son Blaze Village
Eugene, Oregon - 1998
Son Blaze Village, an 80 acre mixed-use community development has a traditional village concept at its center. The project has 285 living units mixed with commercial. A variety of housing types are provided.
