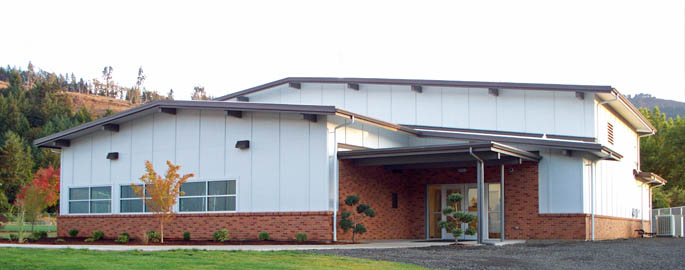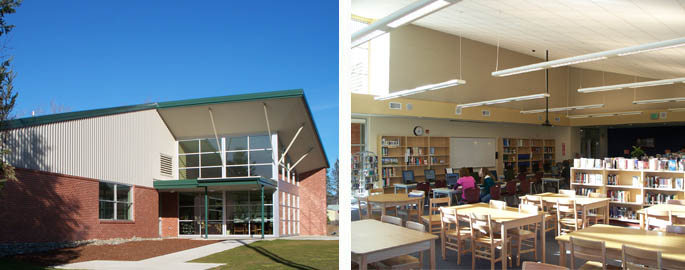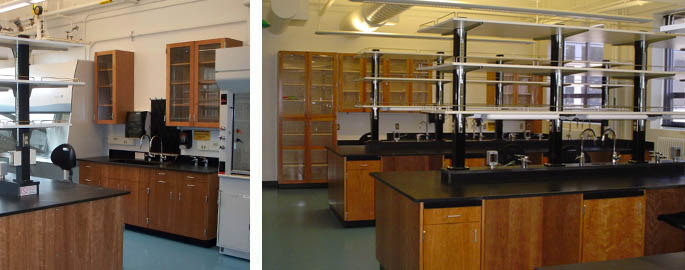-

North Douglas High School
Multi-Purpose BuildingDrain, Oregon - 2009
This building serves a multitude of uses for the North Douglas School District and surrounding community. Initially designed for as an adjunt gymnasium and exercise room, it developed into a facility for meetings and events with a kitchenette in the lobby to support these functions. In addition, the school now has enough space to utilize their weight and exercise equipment.

Glide School District Renovations, Additions, and Reconstruction
Glide, Oregon - Anticipated 2010
The multi-faceted project includes a new building for science classrooms and library with cutting-edge technology. The main gym and locker rooms were also renovated and a new lobby entrance was added. Reconstruction after a major fire includes the main entry to the school, auxiliary gym, weight room, snack bar, and home economics room as well administration and general classrooms.

U of O Microbiology Laboratories
Eugene, Oregon - 2005
Lab renovations require careful attention to detail to meet the specific needs of lab staff.
