-
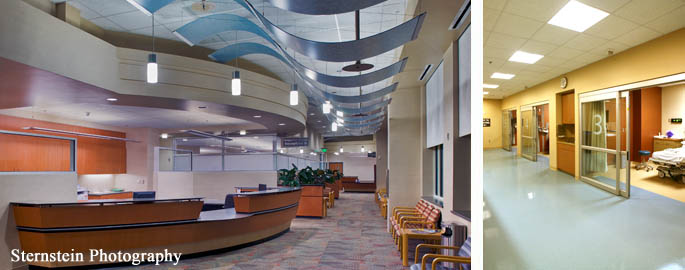
Oregon Cardiology
Oregon Heart & Vascular InstituteSpringfield, Oregon - 2009
The design of this 30,000 square foot tenant infill incorporates a large cardiovasular practice with clinical, diagnostic, administrative, and other office functions, as well as a separate suite for cardiac surgeons. The goal of the design was to provide patients with a clear vision of where to seek treatment within this complexity of services. By having reception in one area, confusion was minimized in a light and airy atmosphere.
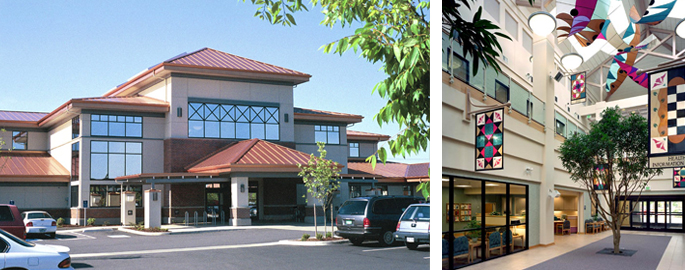
Barger Medical Building
Eugene, Oregon - 2000
The 36,877 sq. ft. multi-medical facility was designed using "one piece flow" and "lean thinking" concepts to improve unneeded patient and staff movement. A two level atrium with skylights and interior trees serves as the connector for two public entries into the facility. Each set of service providers have entries from the atrium with smaller waiting areas. A collaboration of warm soft color and dramatic accents highlight the architecture of the building. Flowing, colorful atrium banners, signage, and handmade quilts were design to invoke comfort and promote a relaxing atmosphere.
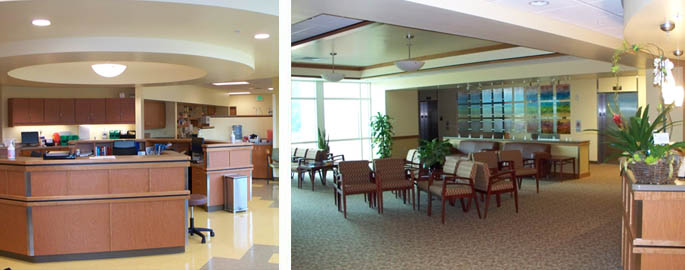
Willamette Valley Cancer Center
Springfield, Oregon - 2009
This tenant improvement project is over 22,000 square feet occupying the entire fifth floor of the recently completed River Bend Medical Pavilion. The center provides exam rooms and private office spaces for physicians and professional personnel. In addition to infusion treatment serving chemotherapy patients, there is a phlebotomy suite with clinical laboratory, pharmacy, and research labs with admixture rooms. The pharmacy department provides an "in house" retail component to serve the patients medication needs on site. Also included is the business office for the supporting and clerical staff.
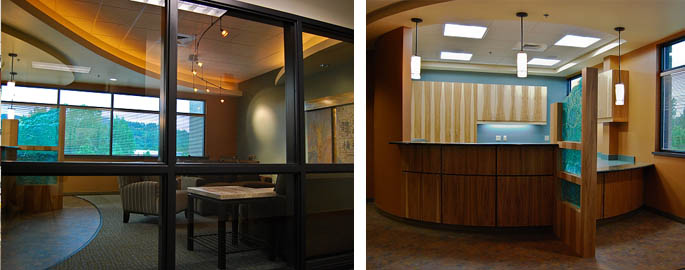
Cascade Surgical Oncology
Springfield, Oregon - 2008
This specialized medical clinic moved into a new building near RiverBend Hospital. Much care was taken to provide patients with comfort and serenity while they received treatment and other medical services.
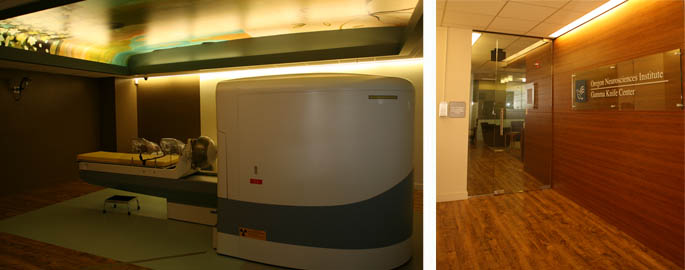
Stereotactic Radiology (Cyberknife / Gammaknife)
Eugene, Oregon - 2006
A Radiation Oncology Suite with linear accelerator in the hospital basement was converted into a Radiosurgery Center to provide new medical services. The project cost approximately $1.2 million.
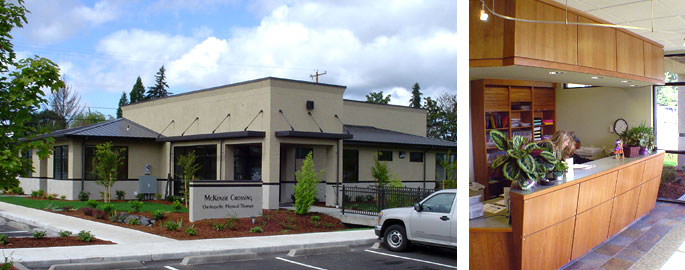
McKenzie Crossing Physical Therapy
Springfield, Oregon - 2003
This is a 3,800 sq.ft. stand alone outpatient rehabilitation facility. Treatment rooms surround a physical therapy gym with lots of natural lighting. Many of the spaces are enhanced with wood finishes and glass art.
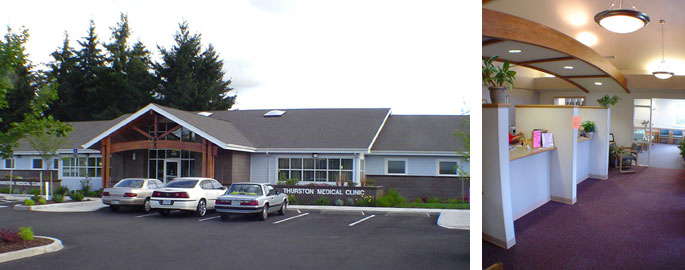
Thurston Medical Building
Springfield, Oregon - 2001
This 8 physician facility creates a comfortable environment by effectively meeting staff workflows and patient needs.
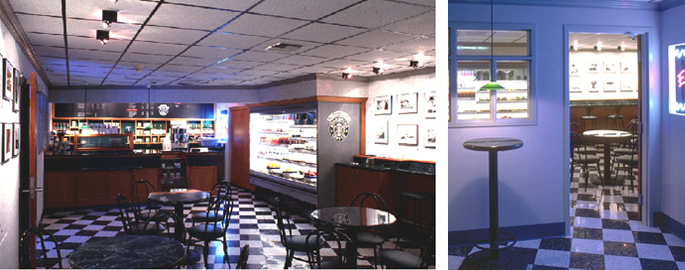
Sacred Heart Medical Center Espresso Bars: PRN Café
(PRN stands for Pro Re Nata - Latin for as needed)Eugene, Oregon - 1999
A 600 sq. ft. conference room was converted into a popular espresso shop within Sacred Heart Medical Center. Flexible lighting allows for monthly changes to the employee artwork on display. The large rollup door allows the cafe to be 'opened', joining it with the outdoor seating.
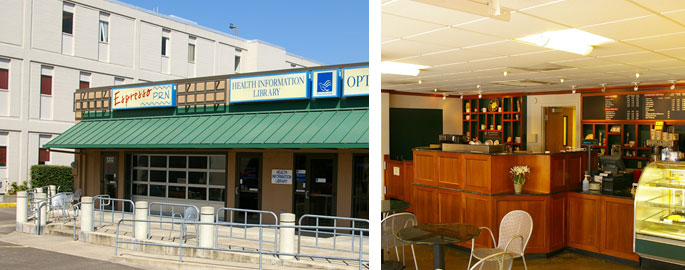
Sacred Heart Medical Center Espresso Bars: PRN Café
(PRN stands for Pro Re Nata - Latin for as needed)Eugene, Oregon - 1999
A 600 sq. ft. conference room was converted into a popular espresso shop within Sacred Heart Medical Center. Flexible lighting allows for monthly changes to the employee artwork on display. The large rollup door allows the cafe to be 'opened', joining it with the outdoor seating.
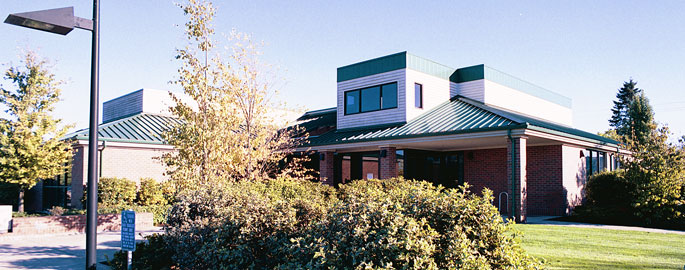
Marcola Medical Clinic
Marcola, Oregon - 1993
This 9000 sq. ft. family practice facility was designed for Oregon Medical Group. The program includes a lab and physical therapy spaces. Nurse stations are located at hallway intersections under natural lighting. It was planned to accommodate future expansion which included over sizing the chart storage, waiting area, and building mechanical systems.
